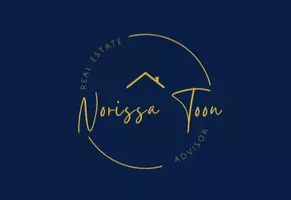UPDATED:
Key Details
Property Type Townhouse
Sub Type Townhouse
Listing Status Active
Purchase Type For Sale
Square Footage 1,502 sqft
Price per Sqft $1,251
Subdivision Sussex By Townline
MLS Listing ID R2769761
Style 3 Storey
Bedrooms 3
Full Baths 2
HOA Fees $828
HOA Y/N Yes
Year Built 2022
Property Sub-Type Townhouse
Property Description
Location
Province BC
Area Burnaby South
Zoning RM5
Direction Southeast
Rooms
Kitchen 1
Interior
Interior Features Elevator, Guest Suite, Storage
Heating Heat Pump
Cooling Air Conditioning
Flooring Laminate, Carpet
Appliance Washer/Dryer, Dishwasher, Refrigerator, Cooktop, Microwave
Laundry In Unit
Exterior
Exterior Feature Balcony
Community Features Shopping Nearby
Utilities Available Community, Electricity Connected, Natural Gas Connected, Water Connected
Amenities Available Clubhouse, Exercise Centre, Recreation Facilities, Concierge, Caretaker, Trash, Maintenance Grounds, Gas, Heat, Hot Water, Management, Other, Snow Removal
View Y/N No
Roof Type Torch-On
Porch Patio, Deck
Garage Yes
Building
Lot Description Central Location, Near Golf Course, Recreation Nearby
Story 3
Foundation Concrete Perimeter
Sewer Public Sewer, Sanitary Sewer, Storm Sewer
Water Public





