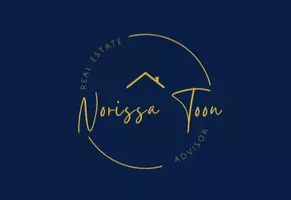UPDATED:
Key Details
Property Type Condo
Sub Type Apartment/Condo
Listing Status Active
Purchase Type For Sale
Square Footage 2,359 sqft
Price per Sqft $1,314
Subdivision V6A
MLS Listing ID R2965578
Style Penthouse
Bedrooms 2
Full Baths 2
HOA Fees $1,259
HOA Y/N Yes
Year Built 2010
Property Sub-Type Apartment/Condo
Property Description
Location
Province BC
Community Strathcona
Area Vancouver East
Zoning HA-1A
Rooms
Kitchen 1
Interior
Interior Features Elevator, Storage
Heating Forced Air, Heat Pump
Cooling Central Air, Air Conditioning
Flooring Concrete, Mixed, Tile
Appliance Washer/Dryer, Washer, Dishwasher, Refrigerator, Microwave, Oven, Range, Wine Cooler
Laundry In Unit
Exterior
Exterior Feature Balcony
Community Features Shopping Nearby
Utilities Available Electricity Connected, Natural Gas Connected, Water Connected
Amenities Available Bike Room, Exercise Centre, Concierge, Trash, Maintenance Grounds, Hot Water, Management, Recreation Facilities, Sewer, Water
View Y/N Yes
View Sweeping Downtown and Ocean
Roof Type Other
Porch Patio, Deck, Rooftop Deck
Exposure Southwest
Garage Yes
Building
Lot Description Central Location, Lane Access, Recreation Nearby
Story 3
Foundation Concrete Perimeter
Sewer Public Sewer, Sanitary Sewer, Septic Tank
Water Public
Others
Pets Allowed Cats OK, Dogs OK, Number Limit (Two), Yes With Restrictions
Ownership Freehold Strata





