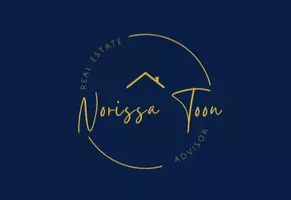UPDATED:
Key Details
Property Type Multi-Family
Sub Type Half Duplex
Listing Status Active
Purchase Type For Sale
Square Footage 1,985 sqft
Price per Sqft $734
Subdivision Hazelmere Village
MLS Listing ID R2971222
Bedrooms 2
Full Baths 2
HOA Fees $591
HOA Y/N Yes
Year Built 2001
Property Sub-Type Half Duplex
Property Description
Location
Province BC
Community Hazelmere
Area South Surrey White Rock
Zoning CD
Direction South
Rooms
Kitchen 1
Interior
Interior Features Pantry, Central Vacuum
Heating Electric, Forced Air, Natural Gas
Flooring Hardwood, Tile
Fireplaces Number 2
Fireplaces Type Gas
Window Features Window Coverings
Appliance Washer/Dryer, Washer, Dishwasher, Refrigerator, Microwave, Oven, Range
Laundry In Unit
Exterior
Exterior Feature Garden
Garage Spaces 2.0
Garage Description 2
Community Features Gated, Shopping Nearby
Utilities Available Electricity Connected, Natural Gas Connected, Water Connected
Amenities Available Trash, Maintenance Grounds, Management, Sewer, Water
View Y/N No
Roof Type Concrete
Porch Patio
Garage Yes
Building
Lot Description Recreation Nearby
Story 2
Foundation Concrete Perimeter
Sewer Public Sewer, Sanitary Sewer, Storm Sewer
Water Community
Others
Pets Allowed Number Limit (Two), Yes With Restrictions
Ownership Freehold Strata
Security Features Security System





