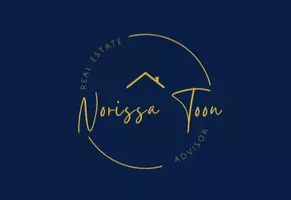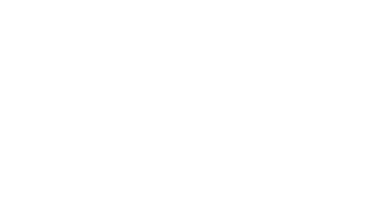UPDATED:
Key Details
Property Type Single Family Home
Sub Type Single Family Residence
Listing Status Active
Purchase Type For Sale
Square Footage 2,555 sqft
Price per Sqft $1,565
MLS Listing ID R2983206
Bedrooms 6
Full Baths 4
HOA Y/N No
Year Built 1930
Lot Size 6,098 Sqft
Property Sub-Type Single Family Residence
Property Description
Location
Province BC
Area Vancouver West
Zoning R1-1
Direction Southwest
Rooms
Kitchen 2
Interior
Heating Forced Air, Radiant
Cooling Central Air, Air Conditioning
Flooring Mixed, Tile, Vinyl, Wall/Wall/Mixed
Fireplaces Number 1
Fireplaces Type Electric
Appliance Washer/Dryer, Dishwasher, Refrigerator, Cooktop, Microwave
Laundry In Unit
Exterior
Exterior Feature Private Yard
Fence Fenced
Community Features Shopping Nearby
Utilities Available Community, Electricity Connected, Natural Gas Connected, Water Connected
View Y/N Yes
View Mountain and City
Roof Type Asphalt
Porch Patio, Deck
Garage No
Building
Lot Description Central Location, Recreation Nearby
Story 2
Foundation Concrete Perimeter
Sewer Public Sewer, Sanitary Sewer
Water Public
Others
Virtual Tour https://youtu.be/JEwAtxcMjTw





