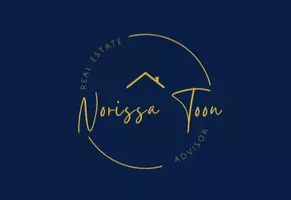OPEN HOUSE
Sun Apr 06, 12:00pm - 2:00pm
UPDATED:
Key Details
Property Type Townhouse
Sub Type Townhouse
Listing Status Active
Purchase Type For Sale
Square Footage 1,378 sqft
Price per Sqft $688
Subdivision Fleetwood Village 2
MLS Listing ID R2984455
Style 3 Storey
Bedrooms 3
Full Baths 1
HOA Fees $287
HOA Y/N Yes
Year Built 2024
Property Sub-Type Townhouse
Property Description
Location
Province BC
Area Surrey
Zoning RM30
Rooms
Kitchen 1
Interior
Heating Baseboard
Flooring Laminate, Mixed, Tile, Carpet
Appliance Washer/Dryer, Dishwasher, Refrigerator, Cooktop
Laundry In Unit
Exterior
Exterior Feature Balcony, Private Yard
Fence Fenced
Community Features Shopping Nearby
Utilities Available Community
Amenities Available Clubhouse, Caretaker, Maintenance Grounds, Management
View Y/N No
Roof Type Asphalt
Garage Yes
Building
Lot Description Central Location, Near Golf Course, Recreation Nearby
Story 3
Foundation Concrete Perimeter
Sewer Public Sewer
Water Public





