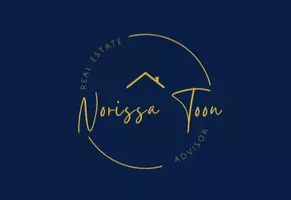OPEN HOUSE
Sat Apr 05, 1:00pm - 4:00pm
Sun Apr 06, 1:00pm - 4:00pm
Wed Apr 02, 10:00am - 12:00pm
UPDATED:
Key Details
Property Type Single Family Home
Sub Type Single Family Residence
Listing Status Active
Purchase Type For Sale
Square Footage 3,156 sqft
Price per Sqft $948
MLS Listing ID R2984605
Bedrooms 5
Full Baths 3
HOA Y/N No
Year Built 1970
Lot Size 8,276 Sqft
Property Sub-Type Single Family Residence
Property Description
Location
Province BC
Area North Vancouver
Zoning RS-4
Rooms
Kitchen 1
Interior
Heating Forced Air, Natural Gas
Cooling Air Conditioning
Flooring Hardwood, Carpet
Fireplaces Number 3
Fireplaces Type Free Standing, Gas
Appliance Washer/Dryer, Washer, Dishwasher, Refrigerator, Cooktop, Microwave
Laundry In Unit
Exterior
Exterior Feature Balcony
Garage Spaces 2.0
Garage Description 2
Community Features Shopping Nearby
Utilities Available Electricity Connected, Water Connected
View Y/N No
Roof Type Torch-On
Porch Patio, Deck
Garage Yes
Building
Lot Description Central Location, Greenbelt, Private, Recreation Nearby, Wooded
Story 2
Foundation Concrete Perimeter
Sewer Public Sewer, Sanitary Sewer, Storm Sewer
Water Public





