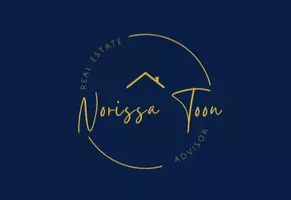OPEN HOUSE
Sat Apr 05, 2:00pm - 4:00pm
Sun Apr 06, 2:00pm - 4:00pm
UPDATED:
Key Details
Property Type Single Family Home
Sub Type Single Family Residence
Listing Status Active
Purchase Type For Sale
Square Footage 2,965 sqft
Price per Sqft $691
MLS Listing ID R2984853
Bedrooms 5
Full Baths 3
HOA Y/N No
Year Built 1968
Lot Size 9,147 Sqft
Property Sub-Type Single Family Residence
Property Description
Location
Province BC
Community Hawthorne
Area Ladner
Zoning RD3
Direction Northeast
Rooms
Kitchen 2
Interior
Interior Features Storage
Heating Forced Air, Natural Gas, Other
Cooling Central Air, Air Conditioning
Flooring Tile, Vinyl, Carpet
Fireplaces Number 2
Fireplaces Type Insert, Gas
Window Features Window Coverings
Appliance Washer/Dryer, Trash Compactor, Dishwasher, Refrigerator, Cooktop, Wine Cooler
Laundry In Unit
Exterior
Exterior Feature Garden, Balcony, Private Yard
Garage Spaces 2.0
Garage Description 2
Fence Fenced
Community Features Shopping Nearby
Utilities Available Electricity Connected, Natural Gas Connected, Water Connected
View Y/N No
Roof Type Asphalt
Porch Patio, Deck
Garage Yes
Building
Lot Description Central Location, Cul-De-Sac, Near Golf Course, Recreation Nearby
Story 2
Foundation Concrete Perimeter
Sewer Public Sewer, Sanitary Sewer, Storm Sewer
Water Public
Others
Security Features Smoke Detector(s)
Virtual Tour https://www.youtube.com/watch?v=EAEtPG4SgwI





