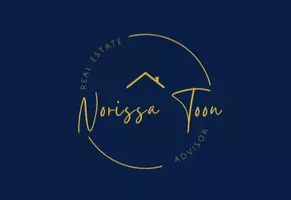OPEN HOUSE
Sun Apr 06, 2:00pm - 4:00pm
UPDATED:
Key Details
Property Type Multi-Family
Sub Type Half Duplex
Listing Status Active
Purchase Type For Sale
Square Footage 844 sqft
Price per Sqft $1,420
MLS Listing ID R2984886
Style Ground Level Unit
Bedrooms 2
Full Baths 2
HOA Y/N No
Year Built 2020
Property Sub-Type Half Duplex
Property Description
Location
Province BC
Community Grandview Woodland
Area Vancouver East
Zoning RM-4
Direction East
Rooms
Kitchen 1
Interior
Heating Radiant
Flooring Concrete, Laminate, Tile
Fireplaces Number 1
Fireplaces Type Electric
Appliance Dryer, Washer, Dishwasher, Refrigerator, Cooktop, Microwave
Exterior
Exterior Feature Private Yard
Garage Spaces 1.0
Garage Description 1
Fence Fenced
Community Features Shopping Nearby
Utilities Available Electricity Connected, Natural Gas Connected, Water Connected
View Y/N Yes
View Tree-lined street
Roof Type Asphalt
Porch Patio
Garage Yes
Building
Lot Description Central Location, Private, Recreation Nearby, Wooded
Story 2
Foundation Concrete Perimeter
Sewer Public Sewer, Sanitary Sewer
Water Public
Others
Virtual Tour https://youtu.be/kGe3HuyMy9E?si=LrPNsu2QwOVxSYs_





