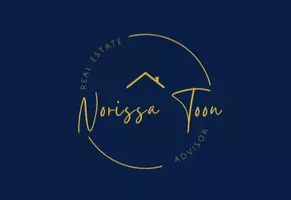OPEN HOUSE
Sat Apr 05, 1:00pm - 3:00pm
Sun Apr 06, 2:00pm - 4:00pm
UPDATED:
Key Details
Property Type Condo
Sub Type Apartment/Condo
Listing Status Active
Purchase Type For Sale
Square Footage 1,619 sqft
Price per Sqft $1,148
Subdivision Belpark By Intracorp
MLS Listing ID R2984918
Style Ground Level Unit
Bedrooms 3
Full Baths 2
HOA Fees $1,074
HOA Y/N Yes
Year Built 2019
Property Sub-Type Apartment/Condo
Property Description
Location
Province BC
Community South Cambie
Area Vancouver West
Zoning CD-1
Rooms
Kitchen 1
Interior
Interior Features Elevator, Storage, Pantry
Heating Radiant
Cooling Air Conditioning
Flooring Hardwood, Mixed, Tile
Appliance Washer/Dryer, Dishwasher, Refrigerator, Cooktop
Laundry In Unit
Exterior
Exterior Feature Private Yard
Community Features Shopping Nearby
Utilities Available Electricity Connected, Natural Gas Connected, Water Connected
Amenities Available Exercise Centre, Recreation Facilities, Caretaker, Trash, Maintenance Grounds, Management, Snow Removal
View Y/N No
View GREENERY
Roof Type Asphalt
Porch Patio
Garage Yes
Building
Lot Description Central Location, Near Golf Course, Recreation Nearby
Foundation Block, Concrete Perimeter
Sewer Public Sewer, Sanitary Sewer
Water Public
Others
Security Features Security System,Smoke Detector(s),Fire Sprinkler System





