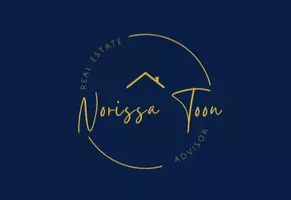OPEN HOUSE
Sat Apr 05, 2:00pm - 4:00pm
Sun Apr 06, 2:00pm - 4:00pm
UPDATED:
Key Details
Property Type Multi-Family
Sub Type Half Duplex
Listing Status Active
Purchase Type For Sale
Square Footage 1,571 sqft
Price per Sqft $1,653
MLS Listing ID R2985021
Style 3 Storey
Bedrooms 3
Full Baths 2
HOA Y/N Yes
Year Built 2024
Lot Size 3,920 Sqft
Property Sub-Type Half Duplex
Property Description
Location
Province BC
Community Kitsilano
Area Vancouver West
Zoning DUPLEX
Rooms
Kitchen 1
Interior
Interior Features Vaulted Ceiling(s)
Heating Heat Pump
Cooling Central Air, Air Conditioning
Flooring Hardwood
Fireplaces Number 1
Fireplaces Type Insert, Electric
Appliance Washer/Dryer, Dishwasher, Refrigerator, Cooktop, Microwave
Laundry In Unit
Exterior
Exterior Feature Garden, Private Yard
Garage Spaces 1.0
Garage Description 1
Fence Fenced
Community Features Shopping Nearby
Utilities Available Electricity Connected, Natural Gas Connected, Water Connected
View Y/N Yes
View City
Roof Type Asphalt
Porch Patio
Garage Yes
Building
Lot Description Central Location, Near Golf Course, Private, Recreation Nearby
Story 3
Foundation Concrete Perimeter
Sewer Public Sewer, Sanitary Sewer, Storm Sewer
Water Public
Others
Security Features Smoke Detector(s),Fire Sprinkler System
Virtual Tour https://player.vimeo.com/video/1032583142





