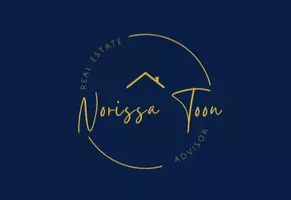OPEN HOUSE
Sat Apr 05, 2:00pm - 4:00pm
Sun Apr 06, 2:00pm - 4:00pm
UPDATED:
Key Details
Property Type Multi-Family
Sub Type Half Duplex
Listing Status Active
Purchase Type For Sale
Square Footage 1,580 sqft
Price per Sqft $1,353
Subdivision Vivid
MLS Listing ID R2985027
Style 3 Storey
Bedrooms 4
Full Baths 3
HOA Y/N Yes
Year Built 2025
Property Sub-Type Half Duplex
Property Description
Location
Province BC
Community Victoria Ve
Area Vancouver East
Zoning R1-1
Rooms
Kitchen 1
Interior
Heating Forced Air, Heat Pump
Cooling Central Air
Laundry In Unit
Exterior
Exterior Feature Balcony
Garage Spaces 1.0
Garage Description 1
Community Features Shopping Nearby
Utilities Available Electricity Connected, Natural Gas Connected, Water Connected
Amenities Available Bike Room
View Y/N Yes
View Trout Lake Park
Roof Type Asphalt,Metal
Porch Patio, Deck
Garage Yes
Building
Lot Description Central Location, Recreation Nearby
Story 3
Foundation Concrete Perimeter
Sewer Public Sewer, Sanitary Sewer, Storm Sewer
Water Public





