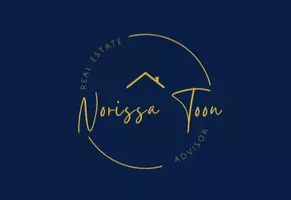UPDATED:
Key Details
Property Type Single Family Home
Sub Type Single Family Residence
Listing Status Active
Purchase Type For Sale
Square Footage 1,825 sqft
Price per Sqft $871
Subdivision Brookswood
MLS Listing ID R2987014
Style 3 Level Split
Bedrooms 5
Full Baths 2
HOA Y/N No
Year Built 1973
Lot Size 0.340 Acres
Property Sub-Type Single Family Residence
Property Description
Location
Province BC
Community Brookswood Langley
Area Langley
Zoning R-1E
Rooms
Kitchen 1
Interior
Interior Features Storage, Central Vacuum
Heating Forced Air, Heat Pump, Natural Gas
Cooling Air Conditioning
Flooring Hardwood, Tile, Carpet
Fireplaces Number 1
Fireplaces Type Gas
Window Features Window Coverings,Insulated Windows
Appliance Washer/Dryer, Dishwasher, Refrigerator, Cooktop, Microwave
Laundry In Unit
Exterior
Exterior Feature Private Yard
Garage Spaces 1.0
Garage Description 1
Utilities Available Electricity Connected, Natural Gas Connected, Water Connected
View Y/N Yes
View Greenspace
Roof Type Asphalt
Porch Patio, Deck
Garage Yes
Building
Lot Description Cul-De-Sac, Greenbelt, Private, Wooded
Story 3
Foundation Concrete Perimeter
Sewer Septic Tank
Water Public
Others
Ownership Freehold NonStrata
Security Features Security System,Smoke Detector(s)
Virtual Tour https://vimeo.com/1073631871?share=copy





