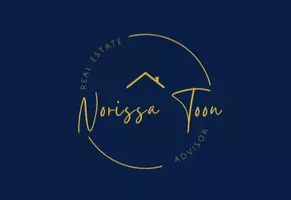UPDATED:
Key Details
Property Type Single Family Home
Sub Type Single Family Residence
Listing Status Active
Purchase Type For Sale
Square Footage 2,988 sqft
Price per Sqft $565
Subdivision Cedar Ridge
MLS Listing ID R2987428
Style Rancher/Bungalow w/Loft
Bedrooms 3
Full Baths 2
HOA Y/N No
Year Built 1994
Lot Size 8,276 Sqft
Property Sub-Type Single Family Residence
Property Description
Location
Province BC
Community Brookswood Langley
Area Langley
Zoning R1D
Direction North
Rooms
Kitchen 1
Interior
Heating Forced Air, Natural Gas
Flooring Laminate, Wall/Wall/Mixed
Fireplaces Number 2
Fireplaces Type Gas
Appliance Washer/Dryer, Dishwasher, Refrigerator, Cooktop
Exterior
Garage Spaces 2.0
Garage Description 2
Fence Fenced
Utilities Available Electricity Connected, Natural Gas Connected, Water Connected
View Y/N No
Roof Type Asphalt
Street Surface Paved
Porch Sundeck
Garage Yes
Building
Lot Description Private
Story 2
Foundation Concrete Perimeter
Sewer Public Sewer, Sanitary Sewer, Storm Sewer
Water Public
Others
Ownership Freehold NonStrata
Virtual Tour https://tours.bcfloorplans.com/public/vtour/display/2317825#!/video





