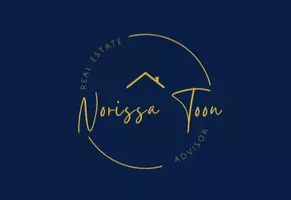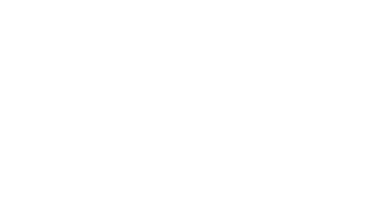UPDATED:
Key Details
Property Type Single Family Home
Sub Type Single Family Residence
Listing Status Active
Purchase Type For Sale
Square Footage 4,591 sqft
Price per Sqft $716
MLS Listing ID R2935106
Bedrooms 7
Full Baths 5
HOA Y/N No
Year Built 1972
Lot Size 0.310 Acres
Property Sub-Type Single Family Residence
Property Description
Location
Province BC
Community Chartwell
Area West Vancouver
Zoning SF
Rooms
Kitchen 2
Interior
Interior Features Storage, Central Vacuum Roughed In
Heating Baseboard, Electric, Forced Air
Flooring Concrete, Hardwood, Mixed
Fireplaces Number 3
Fireplaces Type Insert, Wood Burning
Appliance Washer/Dryer, Dishwasher, Refrigerator, Cooktop, Oven, Range
Laundry In Unit
Exterior
Exterior Feature Garden, Balcony
Fence Fenced
Community Features Adult Oriented
Utilities Available Community, Electricity Connected, Natural Gas Connected, Water Connected
View Y/N Yes
View mountain view
Roof Type Asphalt,Other,Wood
Porch Patio, Deck, Sundeck
Total Parking Spaces 10
Garage Yes
Building
Lot Description Private, Recreation Nearby, Ski Hill Nearby, Wooded
Story 2
Foundation Concrete Perimeter
Sewer Public Sewer, Sanitary Sewer, Storm Sewer
Water Public
Others
Ownership Freehold NonStrata
Security Features Security System,Smoke Detector(s)





