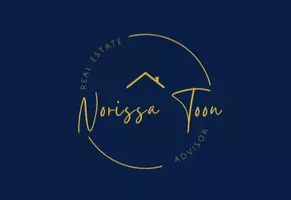UPDATED:
Key Details
Property Type Single Family Home
Sub Type Single Family Residence
Listing Status Active
Purchase Type For Sale
Square Footage 1,872 sqft
Price per Sqft $1,255
Subdivision Paradise Valley
MLS Listing ID R3000779
Bedrooms 6
Full Baths 4
HOA Y/N No
Year Built 1980
Lot Size 0.840 Acres
Property Sub-Type Single Family Residence
Property Description
Location
Province BC
Community Paradise Valley
Area Squamish
Zoning RL-2
Rooms
Kitchen 2
Interior
Interior Features Vaulted Ceiling(s)
Heating Baseboard, Propane, Radiant
Flooring Mixed
Fireplaces Number 4
Fireplaces Type Insert, Free Standing, Propane, Pellet Stove
Appliance Washer/Dryer, Dishwasher, Refrigerator, Cooktop
Exterior
Exterior Feature Private Yard
Garage Spaces 2.0
Garage Description 2
Utilities Available Electricity Connected, Water Connected
View Y/N Yes
View Forest
Roof Type Asphalt,Metal
Street Surface Paved
Porch Patio, Deck
Total Parking Spaces 10
Garage Yes
Building
Lot Description Greenbelt, Private, Recreation Nearby, Wooded
Story 2
Foundation Block
Sewer Septic Tank
Water Well Shallow
Others
Ownership Freehold NonStrata
Security Features Smoke Detector(s)





