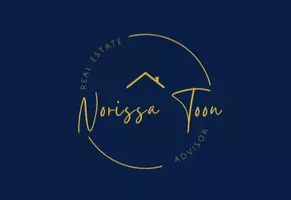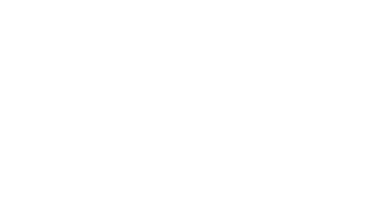OPEN HOUSE
Sat Jun 14, 2:00pm - 4:00pm
Sun Jun 15, 2:00pm - 4:00pm
UPDATED:
Key Details
Property Type Condo
Sub Type Apartment/Condo
Listing Status Active
Purchase Type For Sale
Square Footage 901 sqft
Price per Sqft $693
Subdivision Westcliff Arms
MLS Listing ID R3014477
Style Ground Level Unit
Bedrooms 2
Full Baths 1
Maintenance Fees $494
HOA Fees $494
HOA Y/N Yes
Year Built 1973
Property Sub-Type Apartment/Condo
Property Description
Location
Province BC
Community Capitol Hill Bn
Area Burnaby North
Zoning RM3
Rooms
Kitchen 1
Interior
Interior Features Elevator, Storage
Heating Baseboard, Hot Water
Flooring Concrete
Window Features Window Coverings
Appliance Washer/Dryer, Dishwasher, Oven, Range Top
Laundry In Unit
Exterior
Exterior Feature Garden, Balcony, Private Yard
Community Features Shopping Nearby
Utilities Available Electricity Connected, Water Connected
Amenities Available Recreation Facilities, Sauna/Steam Room, Trash, Maintenance Grounds, Heat, Hot Water, Management, Sewer, Snow Removal
View Y/N Yes
View greenspace and mature trees
Roof Type Torch-On
Exposure Southwest
Total Parking Spaces 1
Garage Yes
Building
Lot Description Central Location, Recreation Nearby
Foundation Concrete Perimeter
Sewer Public Sewer, Sanitary Sewer
Water Public
Others
Pets Allowed Cats OK, Dogs OK, Number Limit (Two), Yes With Restrictions
Restrictions Pets Allowed w/Rest.,Rentals Allwd w/Restrctns,Smoking Restrictions
Ownership Freehold Strata





