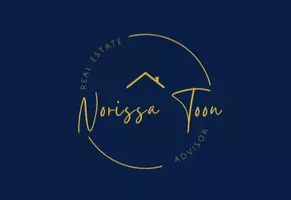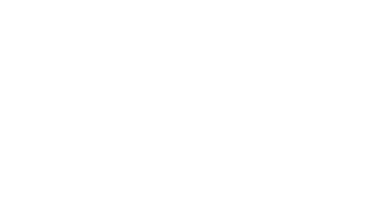UPDATED:
Key Details
Property Type Single Family Home
Sub Type Single Family Residence
Listing Status Active
Purchase Type For Sale
Square Footage 3,878 sqft
Price per Sqft $463
Subdivision Yorkson
MLS Listing ID R3013816
Bedrooms 6
Full Baths 3
HOA Y/N No
Year Built 2007
Lot Size 4,791 Sqft
Property Sub-Type Single Family Residence
Property Description
Location
Province BC
Community Willoughby Heights
Area Langley
Zoning R-CL
Direction North
Rooms
Kitchen 2
Interior
Interior Features Guest Suite
Heating Forced Air, Natural Gas
Cooling Central Air, Air Conditioning
Fireplaces Number 2
Fireplaces Type Gas
Window Features Window Coverings
Appliance Washer/Dryer, Dishwasher, Refrigerator, Stove
Laundry In Unit
Exterior
Exterior Feature Private Yard
Garage Spaces 2.0
Garage Description 2
Fence Fenced
Community Features Shopping Nearby
Utilities Available Electricity Connected, Natural Gas Connected, Water Connected
View Y/N No
Roof Type Fibreglass
Porch Patio, Deck
Total Parking Spaces 4
Garage Yes
Building
Lot Description Central Location, Private, Recreation Nearby
Story 2
Foundation Concrete Perimeter
Sewer Public Sewer, Sanitary Sewer, Storm Sewer
Water Public
Others
Ownership Freehold NonStrata
Virtual Tour https://www.youtube.com/watch?v=w4cMAJ-PMLQ





